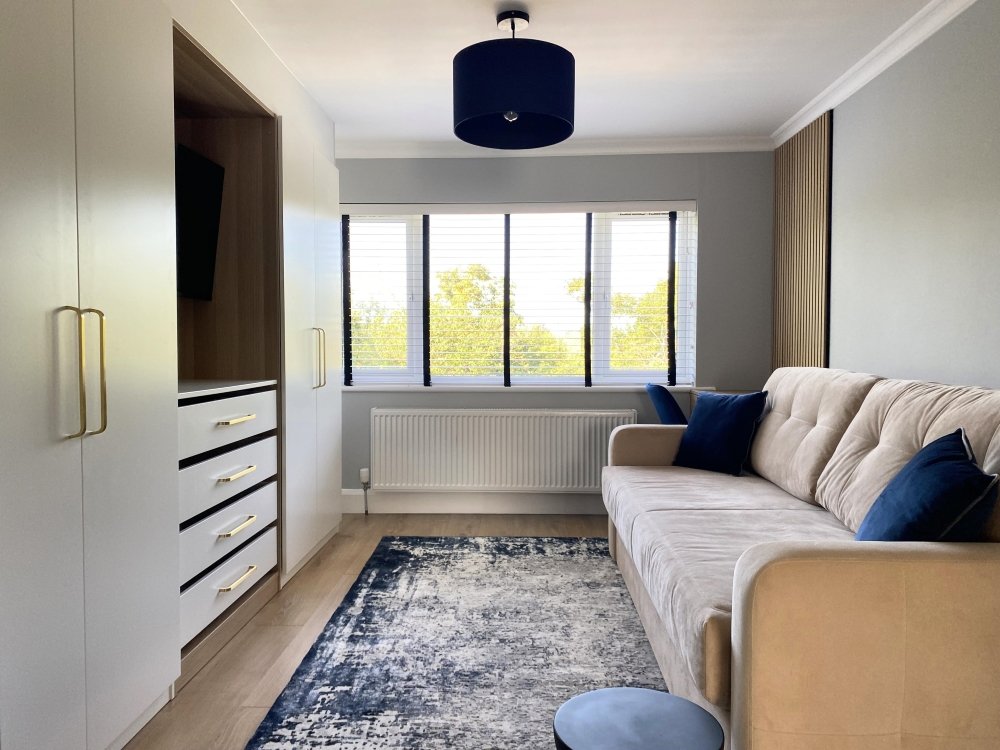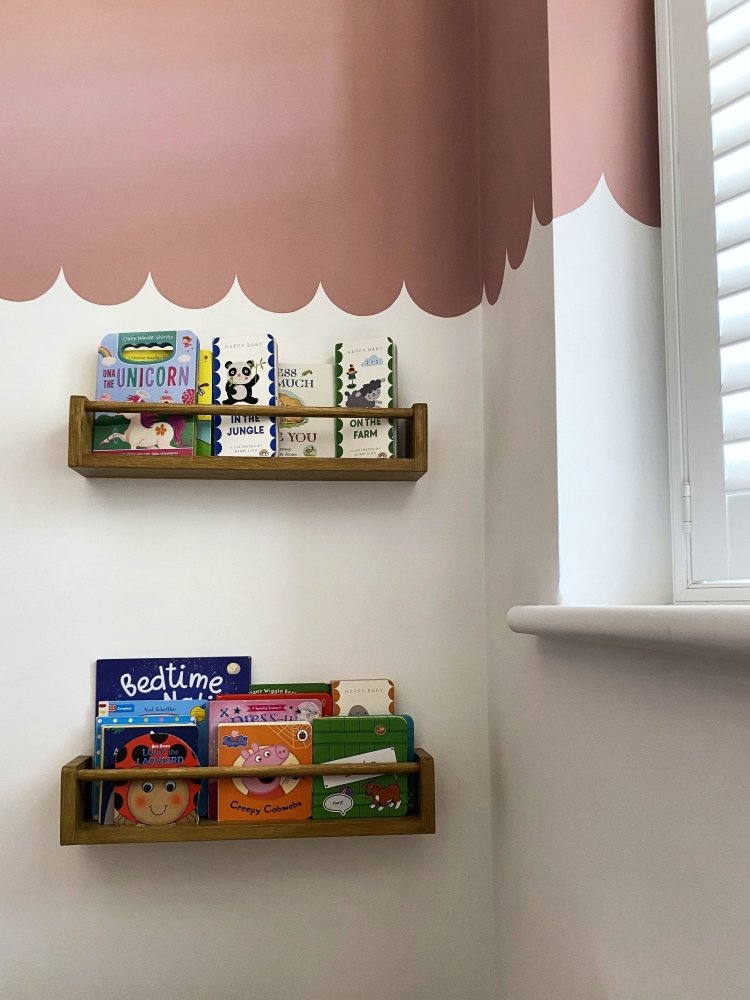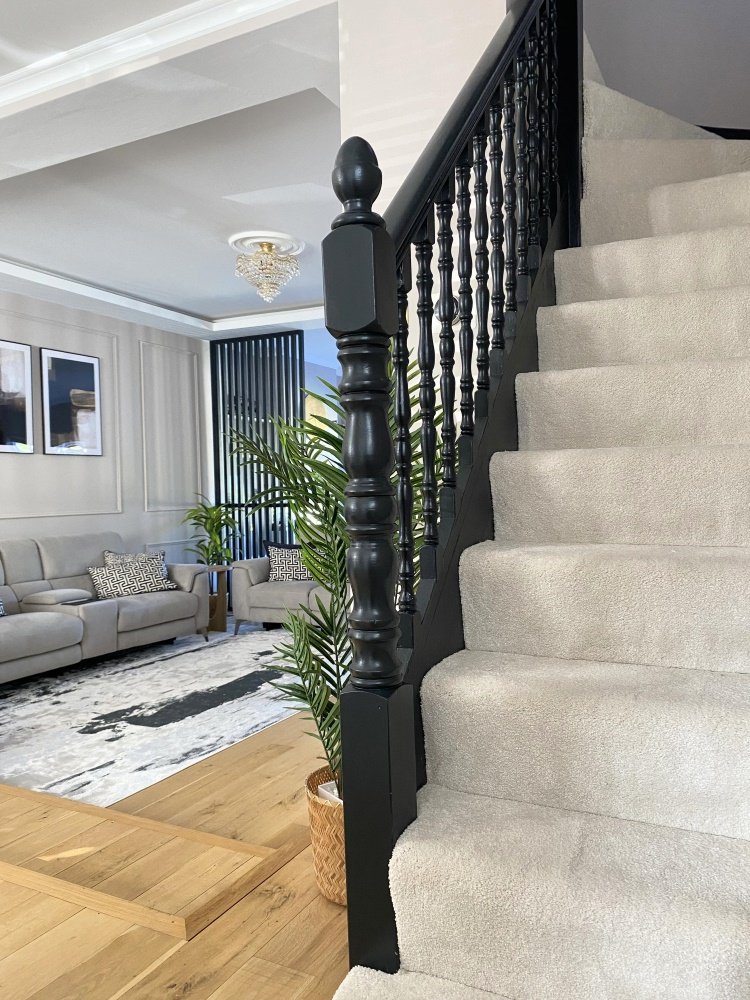Blackheath Family Home
This detached four-bedroom house was purchased a few years ago by a young couple starting their family. Upon moving in, they extended the property to include a brand-new kitchen and utility room, alongside a general redecoration to update the dated interiors.
At the time, they retained the furniture from their previous flat and didn’t invest in any new pieces.
As their family grew, they realised they needed to make better use of their space as they were keen to avoid moving. That’s when they approached me for help.
The Brief
The project’s main objectives included:
Creating a space that reflects their style: A balance of sleek, timeless design with smart, functional elements.
Revamping key areas: The entrance, open-plan living space, and three of the four bedrooms.
Integrating the existing kitchen: The design had to work with the current splashback and worktops, as these were not being replaced.
Avoiding structural changes: The focus was on interior updates without any major construction.
Specifying furniture, fixtures, and equipment (FF&E): This included furniture, window treatments, architectural and decorative elements throughout the home.
The Design Solution
Our approach delivered a cohesive and stylish transformation with the following elements:
Architectural details and finishes: Including skirting boards, ceiling coving, flooring, wall finishes (paint, slatted panels, and wall panelling), bespoke joinery, stair details, and ironmongery.
Lighting and electrical layouts: Thoughtfully designed to enhance the space and functionality.
Furniture and decor specification: Curating pieces to align with the family’s style and practical needs.
A detailed technical design package: Ensuring smooth implementation on-site by the various trades.
This project showcases how thoughtful design can transform a home to meet the evolving needs of a growing family, creating a timeless and functional living space without the need for a complete overhaul.
Before / After Photos:


























